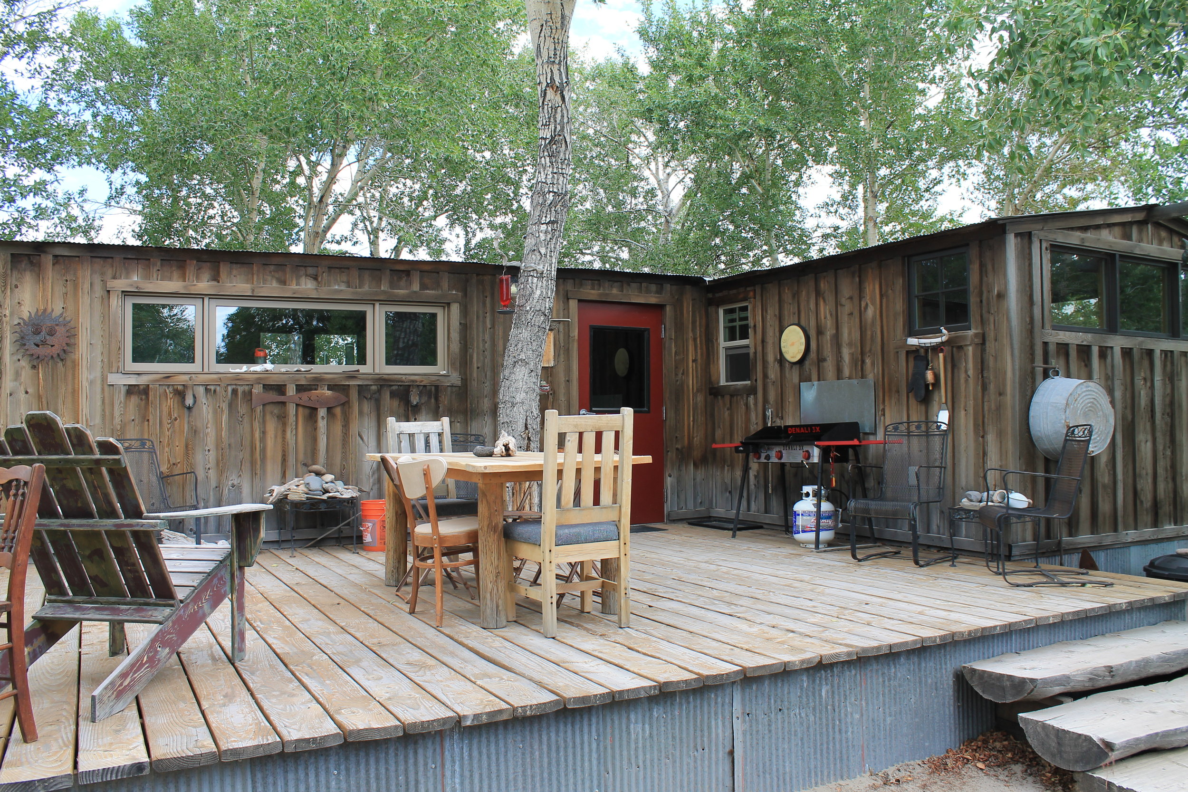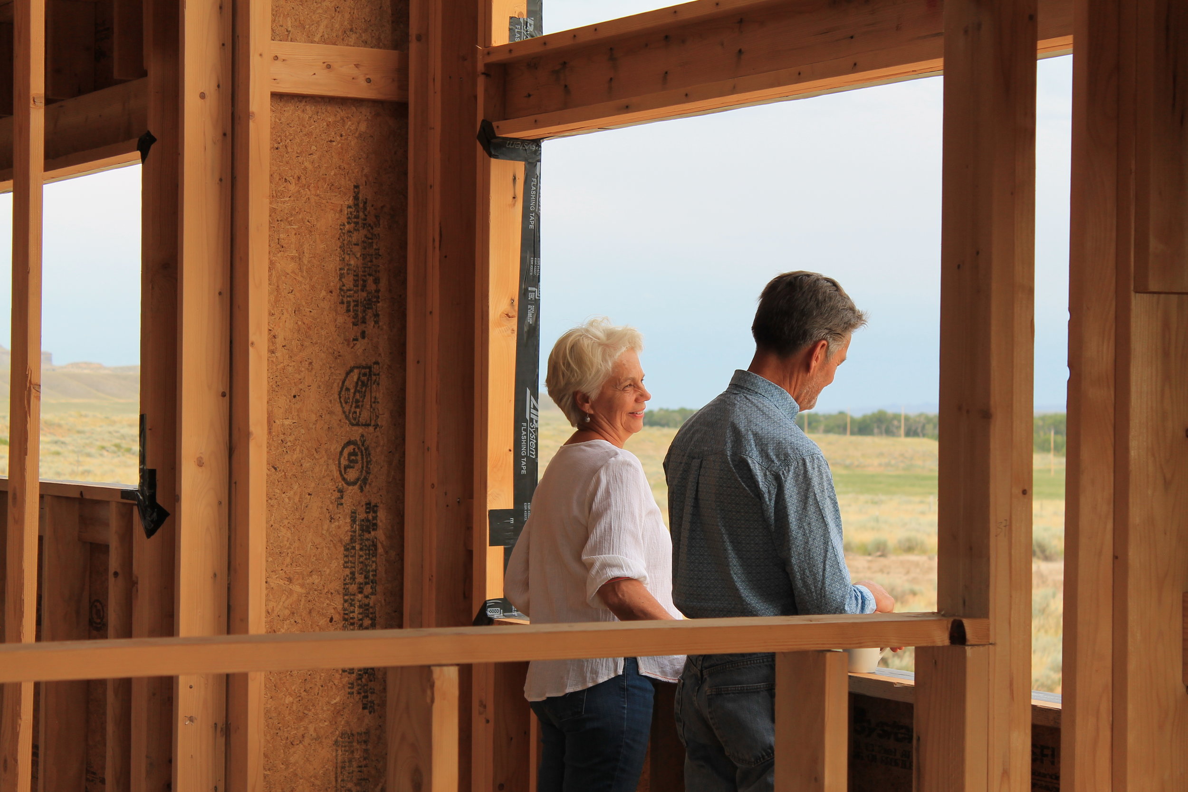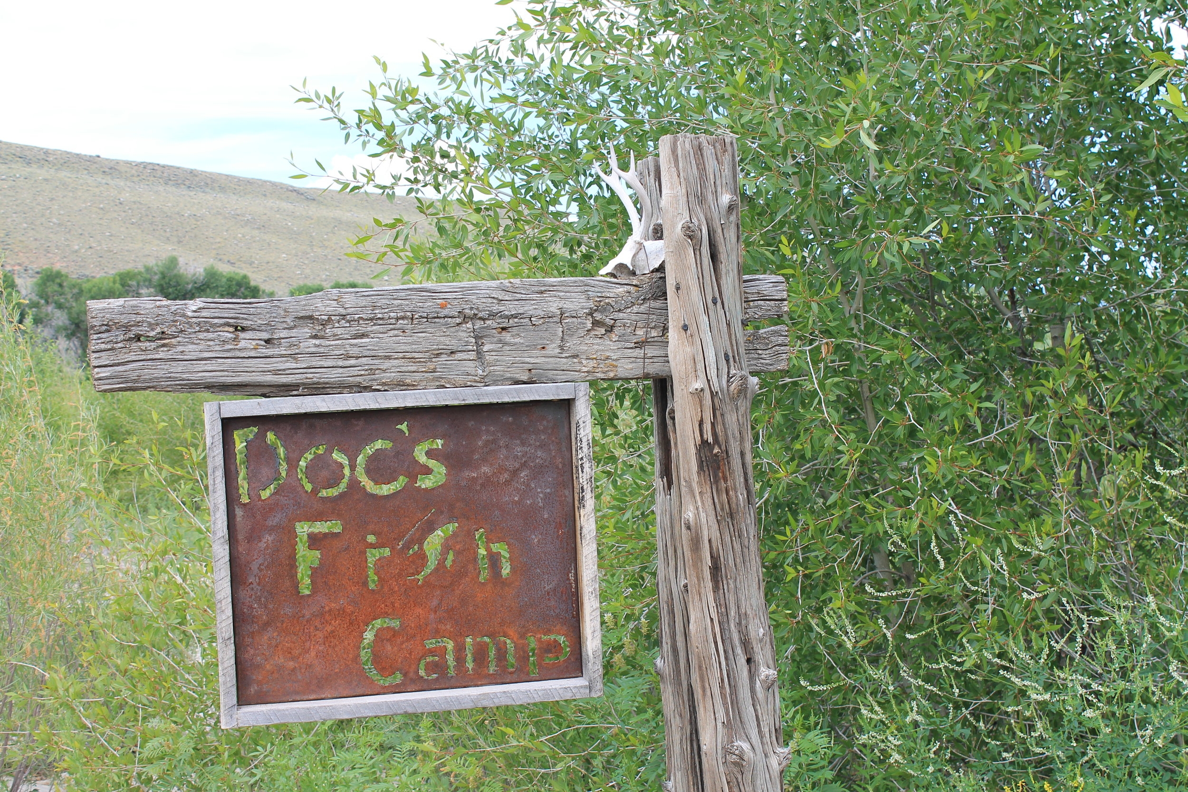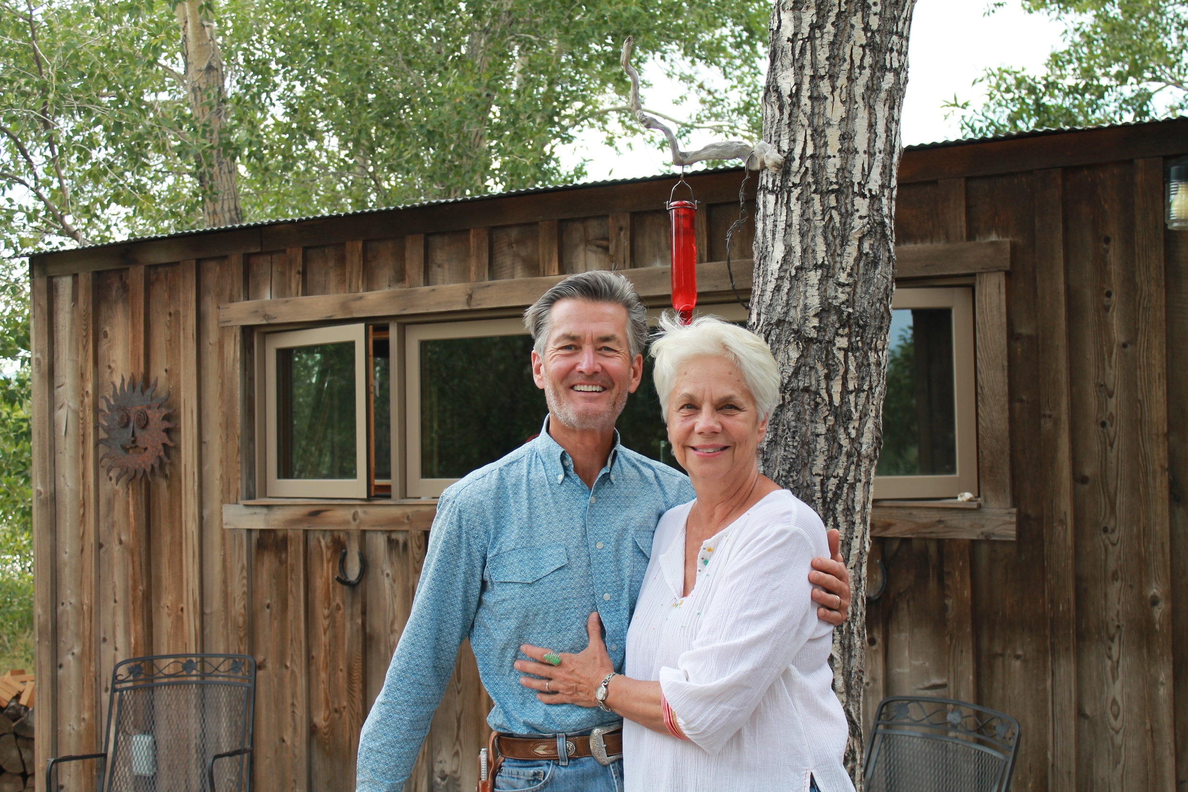Written by Lauren Miller
Morning at the Crowheart Project
Construction projects come in all shapes and sizes in Wyoming, however almost none can parallel the innovation and individuality of the Crowheart project. The home being built, owned by Dr. Gary and Diana Hedlund (interviewed in the previous blog post), is on the frontier of sustainable home design for Wyoming. Everything from the materials to the building techniques are well thought through. There are a variety of cutting edge materials that are being deployed in the build. In addition to the materials, there are also a lot of innovative techniques being used and, most especially, a vast network of creative minds at work.
One of my personal favorite features in the Crowheart project is the unique greenhouse room. While greenhouses are nothing new in Wyoming, the Hedlunds decided to go with a very unique style, with the greenhouse actually being an integral room in the house and not an attachment. While this initially may seem whimsical and almost impossible, I'm assured that it's simply an adaptation of a traditional greenhouse. The couple worked with Bill Zanoni of Ceres Greenhouse Solutions on the design of the unique room (and also with Matthew Schneider during the preliminary planning process). Although from a laymen's perspective, such as my own, it seems that there could be considerable issues such as moisture, heat, etc., Zanoni assures that, "In a new construction, this type of room is very easy to incorporate into the design". Cory Toye, contractor for the project, assures with the same confidence, that the room is very doable. The Hedlunds are hoping that the greenhouse will be able to help supplement their own groceries and possibly even have one day produce enough to give some to neighbors during long winters. Even without these benefits, having a room of bright, living things in the middle of the harsh Wyoming winter is an oasis in and of itself.
“This type of project [the greenhouse room] is engaging, very satisfying and important. While maybe not for everyone, it shows how you can grow your own food through the winter in a harsh climate.”
The sun sets over the Crowheart Project
Certain aspects of Wyoming climate can often cause people to initially not consider sustainable building practices as a possibility for their Wyoming home as they would in other climates. One of the big factors which must be highly considered, and causes hesitation for many, are the harsh seasons of Wyoming, and Crowheart is no exception. Cold winters and hot summers are common throughout Wyoming; however, another challenge can present itself in the variants in day to night weather. A summer day could easily swing 30 plus degrees Fahrenheit between midday and overnight temperatures, therefore having high quality insulation which can fiercely regulate the temperature is all the more important. The Hedlunds have made several well-researched decisions as to their insulation specifications, and a lot of their decisions have relied heavily on the advice of their consultants, such as Hans Joachim Preiss from BrightSense LLC, who is the HVAC and energy efficiency consultant and is working on the space heating, water heating, and ventilation systems in the home, as well as general advice about the building envelope. In addition to the temperature oscillations, there is also significant fire dangers which have to be weighed. The Hedlunds have worked with Matt Sievers at Teton Steel to help decide the appropriate roofing and cladding materials to help lower fire hazards.
There are many innovations in insulation that vary from the traditional fiberglass insulation which can be beneficial for the Wyoming weather, but conversely, difficult to find locally. There were many factors which were heavily weighted when it came to deciding the type of insulation that would go into the project - from health impacts to sourcing, every aspect was considered. The insulated upper level wall assembly is a hybrid of outboard rigid Silverboard insulation with an R-value of 20 (R-value indicates insulations resistance to heat transfer) and inboard cavity insulation with spray foam (also with an R-value of 20) using a Honeywell low global warming potential blowing agent. The roof assembly boasts an R-value of 60 and consists of a hybrid assembly with cavity fill and outboard rigid Silverboard. Both the Silverboard and the spray foam were chosen to help mitigate global warming damages. Another material used is Rock Wool, which was chosen for its fire retardancy as well reduced environmental impacts during the manufacturing process. There are also many aspects when it comes to radiant heat flooring which they had to consider; one of the factors was using gypsum concrete on the floors, which can also aid in the insulation of the house. Overall, the insulation that is going into the house is not only sensitive to building needs for a Wyoming climate but also very cognizant of environmental impacts.
Another issue which was highly considered throughout the build was the type of windows that were to be used in the house. Windows can be a large consideration when it comes to building energy efficient houses, because traditional windows can be "leaky"; essentially they can be a source of heat loss or gain because they aren't well insulated or properly sealed. The windows were one of the larger considerations by the Hedlunds. There were a variety of different models considered and the Hedlunds ultimately decided to go with a model through Glo European Windows Inc, working with Mark Wells, to bring the most energy efficient windows to the project. These windows are special because not only are they triple-paned but also because of the fully-insulated aluminum window frame. The supplier also provides the "first Passive House Certified aluminum windows in the U.S.”, which is a huge leap for sustainable construction in the country.
One of the unique features of the house is its ventilation system. The specific system known as CERV heat recovery air exchange system (HRV) varies greatly from a traditional HVAC system. The Hedlunds worked closely with Ben Newell with BuildEquinox to bring the HRV unit into the project. In addition to the unit, the Hedlunds have deployed a 300 foot length of geothermal tubing connected to the CERV for preconditioning of air. Throughout the planning process, the Hedlunds have greatly relied on Preiss, mentioned earlier, in deciding on the proper system. While there are many challenges in such a space, that also allows room for innovations. Health and wellbeing is of great importance to the Hedlunds and has been a consideration of many different specifications of the build. Advancing technologies in HVAC systems have been one of the exciting frontiers in sustainable building, as mentioned earlier in an interview with Dr. Anthony Denzer. There are many reasons for this rise in prominence - from more efficient heating and cooling to cleaner and healthier air, there's many benefits to be reaped from such a system.
From techniques and technologies to floor plan, the Hedlunds are building with tomorrow in mind. Not only are the building materials of the house durable and able to withstand and endure Wyoming's climates, but the amenities in their house are capable of adapting with a shifting society. Features in their house, such as their own PV-supplied energy, possible electric car charging station, greenhouse and beyond, are built with future possibilities in mind. The Hedlunds also built the house with the next generation of their family in mind. The home is truly one built to endure and adapt.
The project has been carefully and meticulously curated by the Hedlunds and mobilized by the team of experts behind the project. Diana Hedlund is always the first to champion her contractors and consultants on the project, who are truly doing outstanding work in their respective fields. Some of the meetings between home owner and contractor/consultant were serendipitous and others through a chain of already formed connections. One thing is clear, this project is the result of the hard work of many, many people. It is sure to be a model for others looking to build in Wyoming, and it surely will stand as a flower in the Crowheart landscape for generations to come.
The view onto the Crowheart landscape from the kitchen at the build site.











